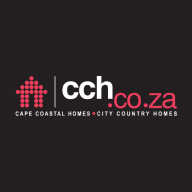R2,550,000
16 Harder Street, Gustrouw, Strand
Calculate Bond & Transfer Costs | Currency Converter
Monthly Rates
R1,103
R1,103
Three Bedroom Family House with a Granny Flat.
16 Harder Street in Gustrow, Strand is a double story family home with unbeatable space and garaging for your creative application.
Stepping in to the foyer you are met with a neatly tiled area and water feature, which ad to a tranquil homely atmosphere.
The living area boast vast space branching into a lounge, family room with fireplace, and study area which could be alternatively applied.
The family room leads to the outside the lapa/braai area, enclose for privacy. It also leads to an undercover parking area for two cars, apart from the ample garage space which is currently used as an engineering workshop…complete with 3-Phase electricity supply. The garages can host up to 7 vehicles’ depending on the sizes. It also renders lots of off the road parking for guests.
The kitchen is spacious with ample cupboard space and interlinks with the living area, scullery, laundry and guests, restroom.
All the bedrooms are upstairs, well sized with build-in cupboards and the main bedroom is extra-large with an en-suite and lots of cupboard space.
The granny-flat has a separate entrance and is also accessible via the tandem garage.
The property has a small garden space and awaits you to add your personal garden flair. She requires a little TLC, but in my opinion, it not a deal breaker.
It is located close to Harmony Park beach and other amenities. Come schedule an appointment to explore for yourself to see what is on offer.
Stepping in to the foyer you are met with a neatly tiled area and water feature, which ad to a tranquil homely atmosphere.
The living area boast vast space branching into a lounge, family room with fireplace, and study area which could be alternatively applied.
The family room leads to the outside the lapa/braai area, enclose for privacy. It also leads to an undercover parking area for two cars, apart from the ample garage space which is currently used as an engineering workshop…complete with 3-Phase electricity supply. The garages can host up to 7 vehicles’ depending on the sizes. It also renders lots of off the road parking for guests.
The kitchen is spacious with ample cupboard space and interlinks with the living area, scullery, laundry and guests, restroom.
All the bedrooms are upstairs, well sized with build-in cupboards and the main bedroom is extra-large with an en-suite and lots of cupboard space.
The granny-flat has a separate entrance and is also accessible via the tandem garage.
The property has a small garden space and awaits you to add your personal garden flair. She requires a little TLC, but in my opinion, it not a deal breaker.
It is located close to Harmony Park beach and other amenities. Come schedule an appointment to explore for yourself to see what is on offer.
Features
Pets Allowed
Yes
Interior
Bedrooms
3
Bathrooms
2.5
Kitchen
1
Reception Rooms
2
Furnished
No
Exterior
Garages
3
Security
No
Parkings
7
Domestic Accomm.
1
Pool
No
Scenery/Views
Yes
Sizes
Floor Size
293m²
Land Size
592m²
STREET MAP
STREET VIEW

Jonathan Jacobs
Non-Principal Property Practitioner Registered with PPRA(FFC 1160654) Show number View my listings WhatsApp

Vanessa Bosman
Non-Principal Property Practitioner Registered with PPRA(FFC 1181291) Show number View my listings WhatsApp

































