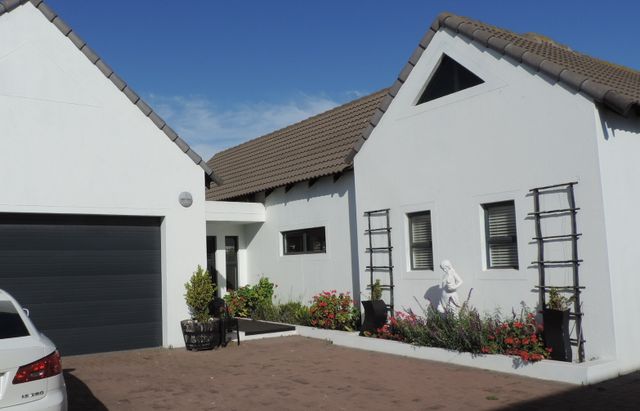R3,195,000
Monthly Bond Repayment R34,624.44
Calculated over 20 years at 11.75% with no deposit.
Change Assumptions
Calculate Affordability | Calculate Bond & Transfer Costs | Currency Converter
Monthly Rates
R1,534
R1,534
Spacious Family home with Beautiful Outdoor Spaces.
EXCLUSIVE DUAL MANDATE.
Discover serenity and comfort in this expansive family retreat, boasting captivating outdoor havens, perfect for a relaxing lifestyle. Tucked away in a tranquil cul-de-sac within Country Club, this meticulously maintained residence adjoins a picturesque golf course, offering an idyllic setting for family living.
A grand entrance welcomes you with its lush creeper-covered archway and enchanting floral adornments, setting the tone for the elegance within. Multiple garden sanctuaries surround the property, including a secluded alcove perfect for sunset gatherings or leisurely barbecues, ensuring every outdoor occasion is embraced in style.
The interior showcases a host of distinctive features:
• A charming garden feature greets guests at the front entrance, exuding curb appeal.
• Vaulted ceilings with exposed trusses grace the living area and kitchen, infusing the space with a sense of airiness and openness.
• Adjacent to the living area, the dining room offers seamless flow for entertaining.
• Character-filled exposed brick panels adorn the walls of both the living and dining areas.
• The kitchen is a culinary haven, boasting a central island with a gas hob and a fireplace, ideal for chilly evenings.
• A separate scullery provides ample space for appliances, ensuring effortless organization.
• The main bedroom boasts an ensuite bathroom, while two additional bedrooms share a luxurious full family bathroom.
• A tranquil study nook overlooks the lush garden, inspiring productivity and creativity.
• Multiple sliding doors offer easy access to the outdoor oasis.
• A generously sized double garage provides direct access to the home, offering convenience and security.
With its harmonious blend of picturesque surroundings, versatile garden spaces, and timeless architectural design, this residence beckons you to create cherished memories. Don't let this exceptional opportunity slip away—contact us today to schedule a viewing of this extraordinary property.
Discover serenity and comfort in this expansive family retreat, boasting captivating outdoor havens, perfect for a relaxing lifestyle. Tucked away in a tranquil cul-de-sac within Country Club, this meticulously maintained residence adjoins a picturesque golf course, offering an idyllic setting for family living.
A grand entrance welcomes you with its lush creeper-covered archway and enchanting floral adornments, setting the tone for the elegance within. Multiple garden sanctuaries surround the property, including a secluded alcove perfect for sunset gatherings or leisurely barbecues, ensuring every outdoor occasion is embraced in style.
The interior showcases a host of distinctive features:
• A charming garden feature greets guests at the front entrance, exuding curb appeal.
• Vaulted ceilings with exposed trusses grace the living area and kitchen, infusing the space with a sense of airiness and openness.
• Adjacent to the living area, the dining room offers seamless flow for entertaining.
• Character-filled exposed brick panels adorn the walls of both the living and dining areas.
• The kitchen is a culinary haven, boasting a central island with a gas hob and a fireplace, ideal for chilly evenings.
• A separate scullery provides ample space for appliances, ensuring effortless organization.
• The main bedroom boasts an ensuite bathroom, while two additional bedrooms share a luxurious full family bathroom.
• A tranquil study nook overlooks the lush garden, inspiring productivity and creativity.
• Multiple sliding doors offer easy access to the outdoor oasis.
• A generously sized double garage provides direct access to the home, offering convenience and security.
With its harmonious blend of picturesque surroundings, versatile garden spaces, and timeless architectural design, this residence beckons you to create cherished memories. Don't let this exceptional opportunity slip away—contact us today to schedule a viewing of this extraordinary property.
Features
Pets Allowed
Yes
Interior
Bedrooms
3
Bathrooms
2
Kitchen
Yes
Reception Rooms
2
Study
Yes
Furnished
No
Exterior
Garages
2
Security
No
Parkings
3
Pool
No
Sizes
Floor Size
203m²
Land Size
839m²
Extras
Scullery; Built In Braai; Built in Wardrobes; Carpets; Tiled Floors; Breakfast Nook; Dishwasher Connection; Washing Machine Connection; Oven And Hob; Entrance Hall; Fireplace; Blinds; Curtain Rails; Burglar Bars; Patio; Aluminium Window; Electric Door; Coastal Beach; Country Living; Golf; Single Storey; Driveway; Partially Fenced; Satellite Dish
Country Club in the news
Langebaan Country Club - Property Market Report 2020
Country Club, a suburb in central Langebaan is well-established, being an older suburb and is bordered on the south by Myburgh ParkGet Email Alerts
Sign-up and receive Property Email Alerts of Houses for sale in None, 364.
































