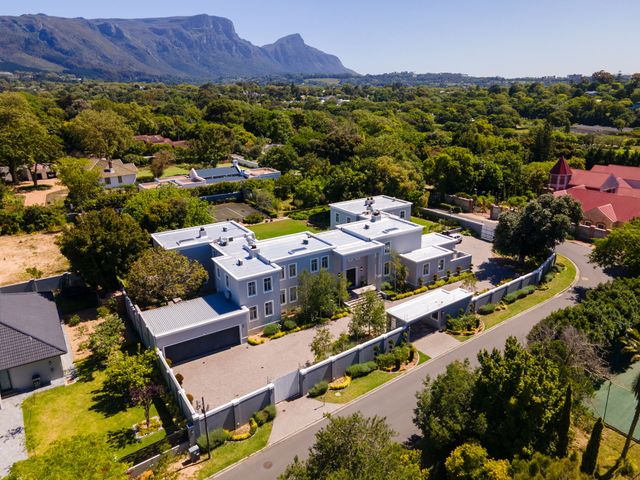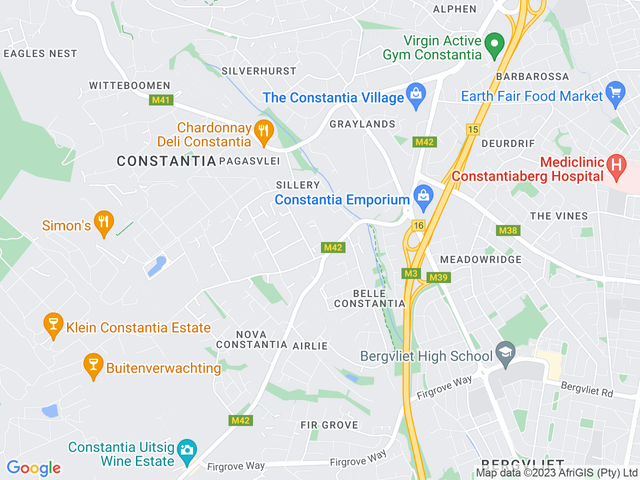R25,600,000
Monthly Bond Repayment R277,429
Calculated over 20 years at 11.75% with no deposit.
Change Assumptions
Calculate Affordability | Calculate Bond & Transfer Costs | Currency Converter
Monthly Rates
R11,500
R11,500
Elegant 5-bedroom home with 15 garages in Constantia
KEY FACT – underground 12 car garage.
Meticulously crafted and thoughtfully designed, this stunning custom-built home boasts five bedrooms and is a true embodiment of elegance and grandeur. Nestled on a spacious 4 037m² property, it offers breathtaking north-facing mountain views.
Upon entering the double-volume entrance hall, you’ll be greeted by beautifully decorated living spaces on the ground floor. These spaces seamlessly connect to a large veranda featuring a built-in braai, an infinity pool, and expansive grounds adorned with mature trees, decked seating areas, and a tennis/basketball court.
Designed for entertaining, this home offers an impressive range of amenities both indoors and outdoors. Each of the five bedrooms is generously sized and equipped with air conditioners and full en suite bathrooms. Four of these bedrooms, including the main suite, open up to private balconies overlooking the lush back garden.
Notable features include a formal lounge with a wood-burning fireplace, a contemporary eat-in kitchen with an island, a spacious office/study, an eight-seater cinema room, and a gym with a mirrored wall and sliding doors leading to the garden and pool patio. Staff accommodation is also provided, complete with a kitchenette and en suite bathroom, accessible through a private entrance.
The property offers three-car garaging on the ground level, as well as an underground garage with space for an additional 12 cars. This underground garage also features an entertainment area with a bar, seating, and a guest bathroom, making it a perfect showcase and leisure space for car enthusiasts.
Situated just minutes away from upscale shopping centers and renowned wine estates, this majestic house is also conveniently close to the Groot Constantia vineyards. Here, you can enjoy magnificent walking trails, a variety of restaurants, and wine-tasting rooms, all within proximity to your new home.
Property Features:
Spacious double-volume entrance hall with feature windows and French doors to covered veranda with pool, garden, and mountain views
Formal lounge with fireplace and access to covered veranda
Eight-seater carpeted cinema room
Gym with mirrored walls and garden access
Open-plan dining room with contemporary kitchen and built-in braai
Family/TV room with wood-burning fireplace and pool patio access
Study/library with built-in bookshelves, sliding doors to garden patio, and shower suite
Guest cloakroom
Underground garage for up to 12 cars, includes entertainment area with kitchenette/bar, seating, and store room
Kitchen:
Modern design with granite countertops and integrated Smeg appliances
Center island with breakfast bar and under counter convection oven
Separate laundry and scullery with ample storage and plumbing for washing machine and dishwasher
Bedrooms & Bathrooms:
All bedrooms are upstairs, air-conditioned, and have heated towel rails in the bathrooms
Luxurious main suite with skylight, fireplace, walk-in dressing room, and balcony
Four additional bedrooms with en suite bathrooms
Outbuildings & Garden:
Guard house at the home entrance
Automatic gates with intercom
Garaging for three cars
Underground parking for 12 cars with kitchenette/bar, cloakroom, and storeroom
Staff accommodation with kitchenette and en suite bathroom
Large pool and tennis court
Borehole with water storage tanks and automated irrigation
Beautiful garden with water features and timber decking
State-of-the-art security systems with cameras, alarms, beams, and electric fencing
*Listing in collaboration with Hardie Property
Meticulously crafted and thoughtfully designed, this stunning custom-built home boasts five bedrooms and is a true embodiment of elegance and grandeur. Nestled on a spacious 4 037m² property, it offers breathtaking north-facing mountain views.
Upon entering the double-volume entrance hall, you’ll be greeted by beautifully decorated living spaces on the ground floor. These spaces seamlessly connect to a large veranda featuring a built-in braai, an infinity pool, and expansive grounds adorned with mature trees, decked seating areas, and a tennis/basketball court.
Designed for entertaining, this home offers an impressive range of amenities both indoors and outdoors. Each of the five bedrooms is generously sized and equipped with air conditioners and full en suite bathrooms. Four of these bedrooms, including the main suite, open up to private balconies overlooking the lush back garden.
Notable features include a formal lounge with a wood-burning fireplace, a contemporary eat-in kitchen with an island, a spacious office/study, an eight-seater cinema room, and a gym with a mirrored wall and sliding doors leading to the garden and pool patio. Staff accommodation is also provided, complete with a kitchenette and en suite bathroom, accessible through a private entrance.
The property offers three-car garaging on the ground level, as well as an underground garage with space for an additional 12 cars. This underground garage also features an entertainment area with a bar, seating, and a guest bathroom, making it a perfect showcase and leisure space for car enthusiasts.
Situated just minutes away from upscale shopping centers and renowned wine estates, this majestic house is also conveniently close to the Groot Constantia vineyards. Here, you can enjoy magnificent walking trails, a variety of restaurants, and wine-tasting rooms, all within proximity to your new home.
Property Features:
Spacious double-volume entrance hall with feature windows and French doors to covered veranda with pool, garden, and mountain views
Formal lounge with fireplace and access to covered veranda
Eight-seater carpeted cinema room
Gym with mirrored walls and garden access
Open-plan dining room with contemporary kitchen and built-in braai
Family/TV room with wood-burning fireplace and pool patio access
Study/library with built-in bookshelves, sliding doors to garden patio, and shower suite
Guest cloakroom
Underground garage for up to 12 cars, includes entertainment area with kitchenette/bar, seating, and store room
Kitchen:
Modern design with granite countertops and integrated Smeg appliances
Center island with breakfast bar and under counter convection oven
Separate laundry and scullery with ample storage and plumbing for washing machine and dishwasher
Bedrooms & Bathrooms:
All bedrooms are upstairs, air-conditioned, and have heated towel rails in the bathrooms
Luxurious main suite with skylight, fireplace, walk-in dressing room, and balcony
Four additional bedrooms with en suite bathrooms
Outbuildings & Garden:
Guard house at the home entrance
Automatic gates with intercom
Garaging for three cars
Underground parking for 12 cars with kitchenette/bar, cloakroom, and storeroom
Staff accommodation with kitchenette and en suite bathroom
Large pool and tennis court
Borehole with water storage tanks and automated irrigation
Beautiful garden with water features and timber decking
State-of-the-art security systems with cameras, alarms, beams, and electric fencing
*Listing in collaboration with Hardie Property
Features
Pets Allowed
Yes
Interior
Bedrooms
5
Bathrooms
6
Kitchen
Yes
Reception Rooms
3
Study
Yes
Furnished
No
Exterior
Garages
15
Security
Yes
Domestic Accomm.
1
Pool
Yes
Sea Views
True
Sizes
Floor Size
750m²
Land Size
4,037m²
STREET MAP
STREET VIEW
Get Email Alerts
Sign-up and receive Property Email Alerts of Houses for sale in None, 40.























































